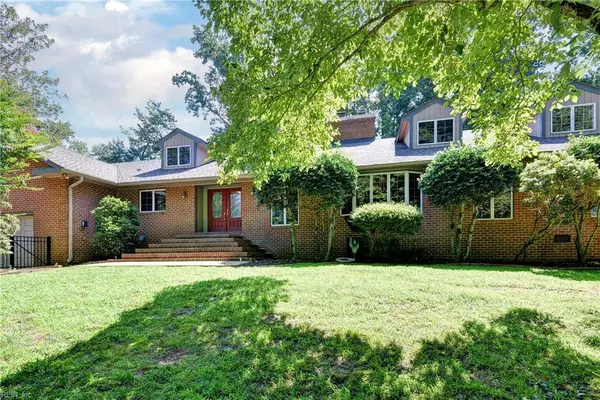For more information regarding the value of a property, please contact us for a free consultation.
115 Holcomb DR Williamsburg, VA 23185
Want to know what your home might be worth? Contact us for a FREE valuation!

Our team is ready to help you sell your home for the highest possible price ASAP
Key Details
Sold Price $685,000
Property Type Single Family Home
Sub Type Detached
Listing Status Sold
Purchase Type For Sale
Square Footage 6,700 sqft
Price per Sqft $102
Subdivision Queens Lake
MLS Listing ID 10593572
Sold Date 08/05/25
Style Transitional
Bedrooms 5
Full Baths 5
HOA Fees $48/mo
HOA Y/N Yes
Year Built 1983
Annual Tax Amount $46,430
Lot Size 1.200 Acres
Property Sub-Type Detached
Property Description
Discover the perfect blend of comfort, elegance, and room to grow at 115 Holcomb Drive, Williamsburg, VA 23185. This stunning single-family residence invites you to experience true multigenerational living, offering a haven where families can thrive and everyone finds their place to belong. Step inside to a gracious foyer that opens to a great living room, where large bay windows fill the space with natural light and a stately wood-burning fireplace creates the ideal atmosphere for gathering. Soaring ceilings and built-in bookshelves add charm and warmth, while gleaming hardwood floors guide you through the home's expansive 6,700 square feet. The thoughtfully designed layout features five generous bedrooms and four well-appointed bathrooms, with his & hers sinks and a walk-in closet for added convenience. The flexible upper level and spacious attic provide ample possibilities for work, study, or play.
Location
State VA
County York County
Area 113 - York County North
Zoning RR
Rooms
Other Rooms 1st Floor BR, 1st Floor Primary BR, Attic, Foyer, Pantry, Utility Room
Interior
Interior Features Fireplace Wood, Primary Sink-Double, Walk-In Attic, Window Treatments
Hot Water Electric
Heating Electric, Heat Pump, Zoned
Cooling Central Air, Heat Pump
Flooring Ceramic, Wood
Fireplaces Number 2
Equipment Gar Door Opener, Jetted Tub
Appliance Dishwasher, Disposal, Dryer, Microwave, Elec Range, Refrigerator, Washer
Exterior
Exterior Feature Patio, Wooded
Parking Features Garage Att 2 Car, Assigned/Reserved, Driveway Spc
Garage Description 1
Fence Rail
Pool In Ground Pool
Amenities Available Boat Slip, Playgrounds, Pool, Water
Waterfront Description Not Waterfront
View Wooded
Roof Type Asphalt Shingle
Building
Story 3.0000
Foundation Basement
Sewer City/County
Water City/County
Schools
Elementary Schools Magruder Elementary
Middle Schools Queens Lake Middle
High Schools Bruton
Others
Senior Community No
Ownership Simple
Disclosures Disclosure Statement
Special Listing Condition Disclosure Statement
Read Less

© 2025 REIN, Inc. Information Deemed Reliable But Not Guaranteed
Bought with Garrett Realty Partners

