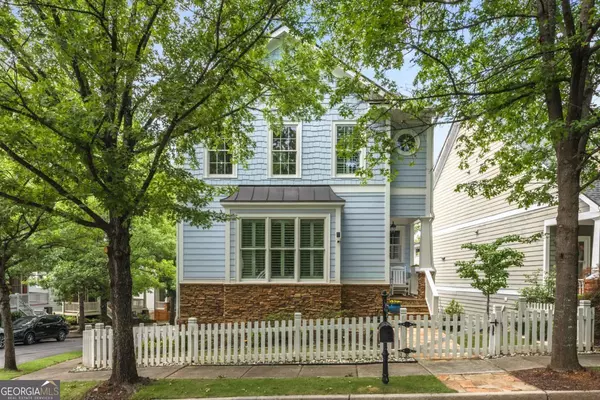For more information regarding the value of a property, please contact us for a free consultation.
1560 Gilstrap LN NW Atlanta, GA 30318
Want to know what your home might be worth? Contact us for a FREE valuation!

Our team is ready to help you sell your home for the highest possible price ASAP
Key Details
Sold Price $639,000
Property Type Single Family Home
Sub Type Single Family Residence
Listing Status Sold
Purchase Type For Sale
Subdivision Dupont Commons
MLS Listing ID 10526783
Sold Date 08/05/25
Style Craftsman
Bedrooms 4
Full Baths 3
Half Baths 1
HOA Fees $1,900
HOA Y/N Yes
Year Built 2004
Annual Tax Amount $9,675
Tax Year 2024
Lot Size 3,484 Sqft
Acres 0.08
Lot Dimensions 3484.8
Property Sub-Type Single Family Residence
Source Georgia MLS 2
Property Description
Welcome to this beautifully updated Craftsman located on a desirable corner lot in the heart of Dupont Commons. Thoughtfully designed and impeccably maintained, this home offers modern comfort with timeless character. Enjoy the warmth and elegance of hardwood floors throughout all three levels - with no carpet in sight. The light-filled main level features an updated white eat-in kitchen, perfect for casual dining and entertaining, which opens to a covered back deck ideal for relaxing or hosting guests year-round. Upstairs, the spacious primary suite impresses with an oversized two-sided walk-in closet, providing generous storage and organization. The fully finished basement includes a full bathroom and kitchenette, offering flexible space for a guest suite, home office, or media room. Outside, the fenced yard offers privacy and room to play, while the corner lot location fills the home with natural light from every angle. Just a short stroll away, enjoy easy access to neighborhood parks, the community pool, and all the amenities that make Dupont Commons one of West Midtown's most desirable communities.
Location
State GA
County Fulton
Rooms
Basement Bath Finished, Daylight, Finished, Full
Dining Room Seats 12+
Interior
Interior Features Bookcases, Double Vanity, High Ceilings, Roommate Plan, Tray Ceiling(s), Vaulted Ceiling(s), Walk-In Closet(s)
Heating Natural Gas
Cooling Ceiling Fan(s), Central Air
Flooring Hardwood
Fireplaces Number 1
Fireplaces Type Family Room, Gas Log, Gas Starter
Fireplace Yes
Appliance Dishwasher, Disposal, Microwave, Refrigerator
Laundry Other
Exterior
Exterior Feature Balcony
Parking Features Garage, Basement, Side/Rear Entrance
Garage Spaces 2.0
Fence Back Yard, Front Yard, Wood
Community Features Clubhouse, Fitness Center, Park, Playground, Pool, Sidewalks, Near Public Transport, Walk To Schools, Near Shopping
Utilities Available Cable Available, Electricity Available, High Speed Internet, Natural Gas Available, Sewer Available, Underground Utilities, Water Available
Waterfront Description No Dock Or Boathouse
View Y/N Yes
View City
Roof Type Composition
Total Parking Spaces 2
Garage Yes
Private Pool No
Building
Lot Description Corner Lot, Level
Faces GPS FRIENDLY
Foundation Slab
Sewer Public Sewer
Water Public
Structure Type Concrete
New Construction No
Schools
Elementary Schools Bolton
Middle Schools Sutton
High Schools North Atlanta
Others
HOA Fee Include Maintenance Grounds,Reserve Fund,Security,Swimming,Tennis
Tax ID 17 0229 LL1198
Special Listing Condition Resale
Read Less

© 2025 Georgia Multiple Listing Service. All Rights Reserved.



