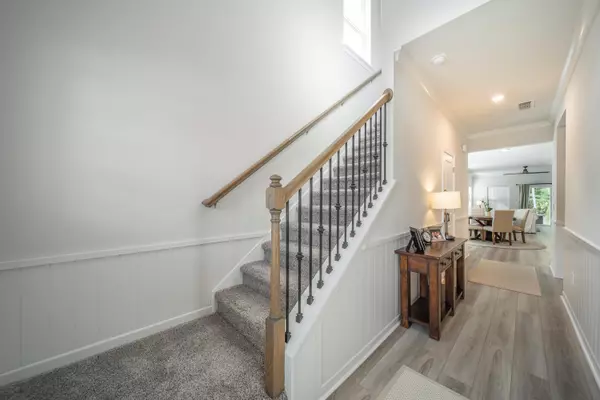For more information regarding the value of a property, please contact us for a free consultation.
267 Wells CIR Canton, GA 30114
Want to know what your home might be worth? Contact us for a FREE valuation!

Our team is ready to help you sell your home for the highest possible price ASAP
Key Details
Sold Price $485,000
Property Type Single Family Home
Sub Type Single Family Residence
Listing Status Sold
Purchase Type For Sale
Square Footage 2,184 sqft
Price per Sqft $222
MLS Listing ID 10197476
Sold Date 10/30/23
Style Contemporary,Craftsman,Traditional
Bedrooms 4
Full Baths 2
Half Baths 1
HOA Fees $1,095
HOA Y/N Yes
Year Built 2022
Tax Year 2023
Lot Size 8,276 Sqft
Acres 0.19
Lot Dimensions 8276.4
Property Sub-Type Single Family Residence
Source Georgia MLS 2
Property Description
Arguably BETTER than new, this lightly lived in executive home is as close to pristine as you'll ever find and with ALL the bells and whistles! Settled on a premium, oversized lot facing East/Northeast and positioned for privacy, this "Sydney" floor plan has all the features and upgrades available from Meritage at the time of build, including a high-end trim package, 12 pane glass entrance door, an enclosed patio, and extra square footage for the model. The "Sydney" features a primary suite on the main level, complete with double vanity, separate tub & shower, and a large walk-in closet. Gorgeous, chef's kitchen boasts a huge island which anchors the open concept living space. With an additional three bedrooms up, the second level features a large loft area which would make a great media room or playroom. Spray foam insulated throughout; Meritage built homes are renowned for their energy efficiency. Located Just minutes from downtown Woodstock and Holly Springs, this community offers easy access to a host of shopping and dining options. Park Terrace features a community dog park, green spaces and quick commutes to major employment centers and nearby highly rated schools.
Location
State GA
County Cherokee
Rooms
Bedroom Description Master On Main Level
Basement None
Dining Room Seats 12+
Interior
Interior Features Tray Ceiling(s), High Ceilings, Double Vanity, Soaking Tub, Separate Shower, Walk-In Closet(s), Master On Main Level
Heating Natural Gas, Electric, Central, Forced Air
Cooling Electric, Ceiling Fan(s), Central Air, Zoned
Flooring Tile, Vinyl, Carpet
Fireplace No
Appliance Tankless Water Heater, Convection Oven, Dishwasher, Disposal, Ice Maker, Microwave, Oven/Range (Combo), Refrigerator
Laundry Other
Exterior
Exterior Feature Garden
Parking Features Garage Door Opener, Garage
Community Features Park, Playground, Sidewalks, Street Lights, Walk To Schools, Near Shopping
Utilities Available Underground Utilities, Cable Available, Electricity Available, High Speed Internet, Natural Gas Available, Sewer Available, Water Available
View Y/N No
Roof Type Composition
Garage Yes
Private Pool No
Building
Lot Description Level, Private
Faces I-75N to exit 268 onto I-575N. Travel 11 miles to Exit 11 Sixes Rd. Turn left and travel approx. .06 miles. Turn Right onto Nebit Dr, Left at Wells. House on Left.
Foundation Slab
Sewer Public Sewer
Water Public
Architectural Style Contemporary, Craftsman, Traditional
Structure Type Concrete
New Construction No
Schools
Elementary Schools Sixes
Middle Schools Freedom
High Schools Woodstock
Others
HOA Fee Include Management Fee
Tax ID 15N09F 066
Security Features Smoke Detector(s),Carbon Monoxide Detector(s)
Acceptable Financing Cash, Conventional, FHA, VA Loan
Listing Terms Cash, Conventional, FHA, VA Loan
Special Listing Condition Resale
Read Less

© 2025 Georgia Multiple Listing Service. All Rights Reserved.
GET MORE INFORMATION




