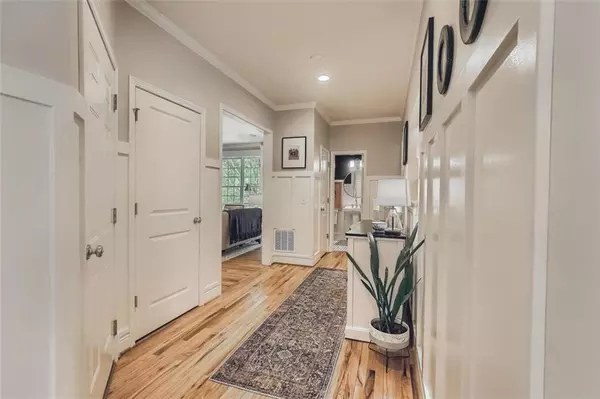For more information regarding the value of a property, please contact us for a free consultation.
1814 Dupont AVE NW Atlanta, GA 30318
Want to know what your home might be worth? Contact us for a FREE valuation!

Our team is ready to help you sell your home for the highest possible price ASAP
Key Details
Sold Price $680,000
Property Type Single Family Home
Sub Type Single Family Residence
Listing Status Sold
Purchase Type For Sale
Square Footage 3,150 sqft
Price per Sqft $215
Subdivision Hills Park
MLS Listing ID 7109386
Sold Date 10/11/22
Style Craftsman
Bedrooms 4
Full Baths 3
Half Baths 1
Construction Status Resale
HOA Y/N No
Year Built 2004
Annual Tax Amount $6,257
Tax Year 2021
Lot Size 8,276 Sqft
Acres 0.19
Property Sub-Type Single Family Residence
Property Description
Westside is the best side! Welcome home to this charming Craftsman which has been tastefully updated and meticulously maintained by one owner. Located on a quiet, dead-end street with no HOA close to all that the Westside has to offer, this very functional home has it all. As soon as you pull up, you'll be delighted by the curb appeal and inviting design of the home including the shake accented covered front porch and garage, and the stone elevation. As you enter through the foyer you can immediately feel the love that has been put into every thoughtful detail of this home from new fixtures and hardware to the timeless paint choices and stylish lighting. The main level flows well from room to room giving it an open feel while still having nicely defined spaces and the big windows throughout help to make the home so light and airy. Large dining room in front leads to newly updated, eat-in kitchen with quartz countertops, subway tile backsplash, large metal farm sink, floating shelves, soft-close cabinets, and stainless steel appliances. Cozy fireside living room with desk nook looks out to big deck great for entertaining. Upstairs you'll find the large primary suite featuring vaulted ceiling, walk-in closet, brand new carpet, and updated en-suite bath with his and hers quartz sinks and tile shower. The secondary rooms share a Jack n Jill bath with dual vanity and shower/bath combo and each have large closets and brand new carpet. One of the bedrooms was recently expanded to make room for a study/learning/gaming area with built-in bookshelves. Laundry room with ample storage is conveniently located upstairs in hallway. Finished basement features living/media/office area, bedroom, and full bath. Unfinished area is ideal for storage and/or workshop. Don't miss the cute covered patio off the basement living area complete with a swing. Other upgrades include a brand new water heater and A/C unit, freshly painted garage, and exterior of home was painted within the last few years. There is nothing left to do but move in and enjoy and of course take advantage of being so close to The Works, Scofflaw, Star Provisions, Topgolf, and the Beltline expansion to the new Westside Park!
Location
State GA
County Fulton
Area Hills Park
Lake Name None
Rooms
Bedroom Description Other
Other Rooms None
Basement Finished Bath, Daylight, Exterior Entry, Interior Entry, Full, Finished
Dining Room Separate Dining Room
Kitchen Cabinets White, Stone Counters, Eat-in Kitchen, Pantry, View to Family Room
Interior
Interior Features Bookcases, Low Flow Plumbing Fixtures, Vaulted Ceiling(s), Walk-In Closet(s), High Ceilings 9 ft Main, High Ceilings 9 ft Upper
Heating Natural Gas, Forced Air, Zoned
Cooling Ceiling Fan(s), Central Air, Zoned
Flooring Hardwood, Carpet
Fireplaces Number 1
Fireplaces Type Living Room, Gas Log, Gas Starter
Equipment None
Window Features Double Pane Windows
Appliance Dishwasher, Disposal, Gas Range, Self Cleaning Oven, Refrigerator, Range Hood, Microwave
Laundry Upper Level, In Hall, Laundry Room
Exterior
Exterior Feature Private Front Entry
Parking Features Attached, Garage Door Opener, Kitchen Level, Garage
Garage Spaces 2.0
Fence None
Pool None
Community Features Public Transportation, Near Trails/Greenway, Near Schools, Street Lights, Near Shopping, Sidewalks
Utilities Available Cable Available, Natural Gas Available, Electricity Available, Phone Available, Sewer Available, Water Available
Waterfront Description None
View Y/N Yes
View Other
Roof Type Shingle, Ridge Vents
Street Surface Asphalt
Accessibility None
Handicap Access None
Porch Deck, Covered, Patio, Front Porch
Total Parking Spaces 2
Building
Lot Description Front Yard, Back Yard, Landscaped, Cul-De-Sac
Story Two
Foundation Concrete Perimeter
Sewer Public Sewer
Water Public
Architectural Style Craftsman
Level or Stories Two
Structure Type HardiPlank Type, Shingle Siding
Construction Status Resale
Schools
Elementary Schools Bolton Academy
Middle Schools Willis A. Sutton
High Schools North Atlanta
Others
Senior Community no
Restrictions false
Tax ID 17 022900011733
Special Listing Condition None
Read Less

Bought with Ansley Real Estate| Christie's International Real Estate
GET MORE INFORMATION




