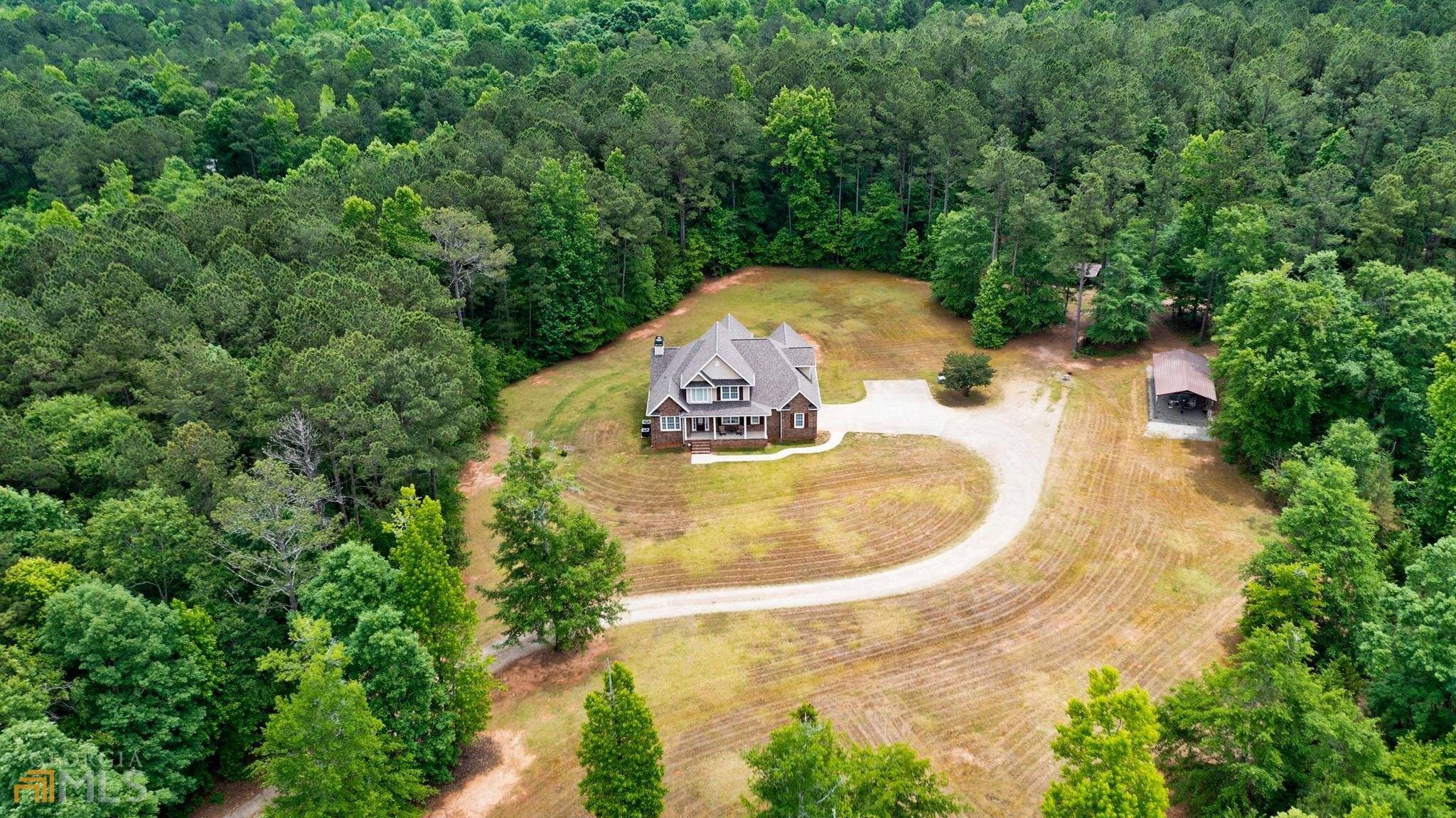For more information regarding the value of a property, please contact us for a free consultation.
1993 Jt Elder Road RD Watkinsville, GA 30677
Want to know what your home might be worth? Contact us for a FREE valuation!

Our team is ready to help you sell your home for the highest possible price ASAP
Key Details
Sold Price $725,000
Property Type Single Family Home
Sub Type Single Family Residence
Listing Status Sold
Purchase Type For Sale
Square Footage 2,721 sqft
Price per Sqft $266
MLS Listing ID 20044660
Sold Date 08/31/22
Style Traditional
Bedrooms 5
Full Baths 4
HOA Y/N No
Year Built 2007
Annual Tax Amount $4,339
Tax Year 2021
Lot Size 8.140 Acres
Acres 8.14
Lot Dimensions 8.14
Property Sub-Type Single Family Residence
Source Georgia MLS 2
Property Description
This property is an incredible find in Oconee county, offering over eight acres and a spacious move-in ready home with an open floor plan and full unfinished basement! DETAILS: *5 Bed, 4 Bath *8.14 Acres *2721 Fin SqFt *1918 Unfin SqFt Bsmnt *Built 2007 by Tony Powell AMENITIES: *Large rocking chair front porch *New carpeting through entire second floor *Beautiful hardwood floors throughout most of first floor *First floor owner's suite with trey ceilings and luxurious en suite *First floor additional bedroom with attached bath *Spacious great room with vaulted ceilings and wood stove fireplace insert *Large eat in kitchen with an abundance of counter and cabinet space *Full unfinished daylight walkout basement with covered patio *Screened porch overlooking tree lined back yard *Mudroom laundry room with sink *Two car garage LAYOUT: *First Floor: Foyer, Dining Room, Bedroom or Office w Attached Bath, Great Room, Screened Porch, Eat In Kitchen, Owner's Suite, Laundry Room *Second Floor: Bedrooms 3 and 4, Hall Bath, Bedroom 5 with Attached Bath *Basement: Unfinished Storage
Location
State GA
County Oconee
Rooms
Other Rooms Outbuilding, Other
Basement Daylight, Interior Entry, Exterior Entry, Finished, Full
Dining Room Separate Room
Interior
Interior Features Tray Ceiling(s), Vaulted Ceiling(s), High Ceilings, Double Vanity, Entrance Foyer, Soaking Tub, Other, Separate Shower, Walk-In Closet(s), Master On Main Level, Split Bedroom Plan
Heating Electric, Central, Heat Pump, Zoned
Cooling Electric, Central Air, Heat Pump, Zoned
Flooring Hardwood, Tile, Carpet, Other
Fireplaces Number 1
Fireplaces Type Wood Burning Stove
Fireplace Yes
Appliance Electric Water Heater, Cooktop, Dishwasher, Oven, Refrigerator
Laundry In Hall, Mud Room
Exterior
Parking Features Attached, Garage Door Opener, Carport, Garage, Parking Pad, RV/Boat Parking, Side/Rear Entrance, Guest, Off Street
Garage Spaces 2.0
Community Features None
Utilities Available High Speed Internet
View Y/N No
Roof Type Other
Total Parking Spaces 2
Garage Yes
Private Pool No
Building
Lot Description Private
Faces From Watkinsville, head southeast on N Main St toward Harden Hill Rd, slight right onto S Main St, turn left onto Colham Ferry Rd, turn right onto J T Elder Rd
Sewer Septic Tank
Water Well
Structure Type Other,Brick
New Construction No
Schools
Elementary Schools High Shoals
Middle Schools Oconee County
High Schools Oconee County
Others
HOA Fee Include None
Tax ID A 11 007B
Special Listing Condition Resale
Read Less

© 2025 Georgia Multiple Listing Service. All Rights Reserved.



