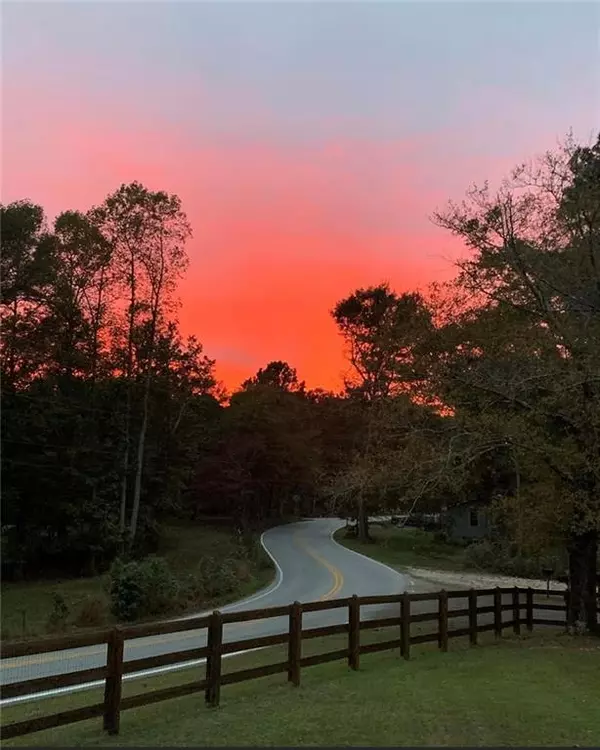For more information regarding the value of a property, please contact us for a free consultation.
4062 Harmony Grove Church RD Dallas, GA 30132
Want to know what your home might be worth? Contact us for a FREE valuation!

Our team is ready to help you sell your home for the highest possible price ASAP
Key Details
Sold Price $430,000
Property Type Single Family Home
Sub Type Single Family Residence
Listing Status Sold
Purchase Type For Sale
Square Footage 1,750 sqft
Price per Sqft $245
MLS Listing ID 7047416
Sold Date 08/22/22
Style Country, Farmhouse, Ranch
Bedrooms 3
Full Baths 2
Construction Status Updated/Remodeled
HOA Y/N No
Year Built 1945
Annual Tax Amount $1,765
Tax Year 2021
Lot Size 1.800 Acres
Acres 1.8
Property Sub-Type Single Family Residence
Property Description
BACK ON MARKET AT NO FAULT OF SELLER! Charming 3 bedroom 2 bath farmhouse w/metal roof nestled in Burnt Hickory. Central location convenient to Cartersville, Acworth and downtown Dallas. Home has been completely renovated. Welcoming rocking chair, wrap around porch overlooking pastures to enjoy the beautiful sunsets. Almost 2 fully fenced acres of timber and well maintained yard. Perfect for entertaining or creating a play ground Oasis. The home features hardwood floors throughout all common areas, with spacious open floor plan. Kitchen offers custom cabinets with plenty of storage, granite counter top, spacious pantry, a deep farmhouse style kitchen sink and stainless steel appliances. Large laundry room with ample space for extra storage. Located less than a mile to the highly sought after North Paulding School complex. All 3 bedrooms are extremely spacious. Master walk-in closet just off the dreamy tiled Master Bath that offers a 1920's restored claw foot tub adjacent to the double vanity and custom step in shower. The 2 secondary bedrooms are original to the farmhouse and were kept true to the homes composition with original beautiful wooden slat walls and ceilings. This is a farmhouse living dream & a must see!
Location
State GA
County Paulding
Area None
Lake Name None
Rooms
Bedroom Description Master on Main, Split Bedroom Plan
Other Rooms Outbuilding, Shed(s)
Basement None
Main Level Bedrooms 3
Dining Room Great Room
Kitchen Country Kitchen, Pantry, Pantry Walk-In, View to Family Room
Interior
Interior Features Double Vanity, Walk-In Closet(s)
Heating Forced Air, Natural Gas
Cooling Ceiling Fan(s), Central Air
Flooring Carpet, Ceramic Tile, Hardwood
Fireplaces Type None
Equipment None
Window Features Storm Window(s)
Appliance Dishwasher, Gas Cooktop, Gas Oven, Microwave, Other
Laundry In Hall, Laundry Room, Main Level
Exterior
Exterior Feature Private Yard
Parking Features Driveway
Fence Fenced, Wood
Pool None
Community Features Near Schools, Near Shopping
Utilities Available Electricity Available, Natural Gas Available, Water Available
Waterfront Description None
View Y/N Yes
View Trees/Woods
Roof Type Metal
Street Surface Concrete, Paved
Accessibility None
Handicap Access None
Porch Covered, Front Porch, Wrap Around
Total Parking Spaces 4
Building
Lot Description Back Yard, Front Yard, Level, Private, Sloped, Wooded
Story One
Foundation Block
Sewer Septic Tank
Water Public
Architectural Style Country, Farmhouse, Ranch
Level or Stories One
Structure Type Vinyl Siding
Construction Status Updated/Remodeled
Schools
Elementary Schools Burnt Hickory
Middle Schools Sammy Mcclure Sr.
High Schools North Paulding
Others
Senior Community no
Restrictions false
Tax ID 015738
Special Listing Condition None
Read Less

Bought with Keller Williams Realty Northwest, LLC.
GET MORE INFORMATION




