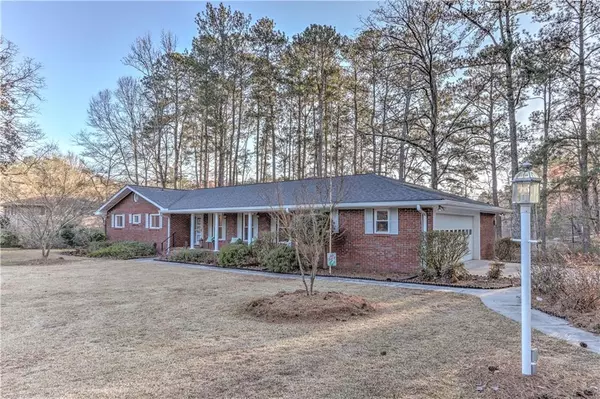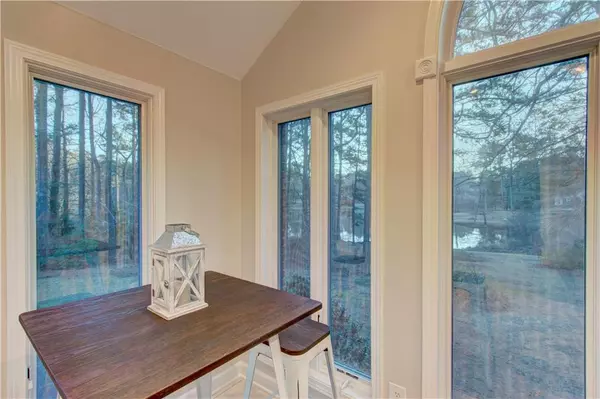For more information regarding the value of a property, please contact us for a free consultation.
2493 South Lake RD Snellville, GA 30078
Want to know what your home might be worth? Contact us for a FREE valuation!

Our team is ready to help you sell your home for the highest possible price ASAP
Key Details
Sold Price $374,900
Property Type Single Family Home
Sub Type Single Family Residence
Listing Status Sold
Purchase Type For Sale
Square Footage 3,393 sqft
Price per Sqft $110
Subdivision Ferguson Lake
MLS Listing ID 6849912
Sold Date 04/15/21
Style Ranch
Bedrooms 3
Full Baths 2
Half Baths 1
Construction Status Updated/Remodeled
HOA Fees $20/ann
HOA Y/N Yes
Year Built 1967
Annual Tax Amount $1,042
Tax Year 2019
Lot Size 1.500 Acres
Acres 1.5
Property Sub-Type Single Family Residence
Source First Multiple Listing Service
Property Description
Luxurious updated custom 4 sided brick home on a private lake with backyard lake-access. Relish your incredible sunset views year-round in your new sunroom that acts as a second living room/office with vaulted ceilings, double pane UV protection glass, heating, and air conditioning. Enjoy the lake views from the enormous great room, with a natural brick fireplace surrounded by a classic mantel and gas starter. The kitchen is complete with double ovens, cooktop, breakfast bar, and picture window with lake views. The bay window in the eat-in kitchen has fantastic water views.
For your convenience, the dining room is adjacent to the kitchen, offering many functional advantages. Solid wood flooring accentuates the gracious room sizes.
The owner's suite has beautiful views of the lake, his and her closets, an ensuite with custom cabinetry. Pamper yourself in the heated soaking tub or step into the luxurious oversized sleek tile shower—spacious secondary bedrooms with large closets and updated ensuite. Imagine turning the unfinished daylight basement into a game room, workshop, or functional living area.
Enjoy family and friends outside on the brick patio, with a built-in grill for outdoor barbecuing. This home resides within a beautiful community: entertainment, parks, shopping, and restaurants.
Location
State GA
County Gwinnett
Area Ferguson Lake
Lake Name Other
Rooms
Bedroom Description Master on Main,Oversized Master
Other Rooms Shed(s)
Basement Bath/Stubbed, Daylight, Exterior Entry, Partial, Unfinished
Main Level Bedrooms 3
Dining Room Separate Dining Room
Kitchen Breakfast Bar, Cabinets Other, Eat-in Kitchen, Pantry, Other
Interior
Interior Features Disappearing Attic Stairs, Entrance Foyer, His and Hers Closets, Walk-In Closet(s)
Heating Central, Natural Gas, Other
Cooling Ceiling Fan(s), Central Air
Flooring Carpet, Ceramic Tile, Hardwood
Fireplaces Number 1
Fireplaces Type Factory Built, Family Room, Gas Starter, Glass Doors
Equipment None
Window Features Insulated Windows
Appliance Dishwasher, Double Oven, Electric Cooktop, Electric Oven, Microwave, Self Cleaning Oven
Laundry Laundry Room, Mud Room, Other
Exterior
Exterior Feature Garden
Parking Features Attached, Garage, Garage Door Opener, Garage Faces Side, Kitchen Level, Level Driveway, RV Access/Parking
Garage Spaces 2.0
Fence None
Pool None
Community Features Dog Park, Fishing, Lake, Near Schools, Near Shopping, Near Trails/Greenway, Park, Public Transportation, Restaurant, Sidewalks, Street Lights, Other
Utilities Available Cable Available, Electricity Available, Natural Gas Available, Phone Available, Sewer Available, Water Available, Other
Waterfront Description Creek,Lake Front
View Y/N Yes
View Lake
Roof Type Composition,Shingle
Street Surface Paved
Accessibility Accessible Entrance
Handicap Access Accessible Entrance
Porch Covered, Front Porch, Patio
Total Parking Spaces 6
Private Pool false
Building
Lot Description Back Yard, Corner Lot, Landscaped, Level, Private, Wooded
Story One and One Half
Foundation Slab
Sewer Public Sewer
Water Public
Architectural Style Ranch
Level or Stories One and One Half
Structure Type Brick 4 Sides
Construction Status Updated/Remodeled
Schools
Elementary Schools Britt
Middle Schools Snellville
High Schools South Gwinnett
Others
Senior Community no
Restrictions false
Tax ID R5027 001H
Ownership Fee Simple
Financing no
Read Less

Bought with Keller Wms Re Atl Midtown
GET MORE INFORMATION




