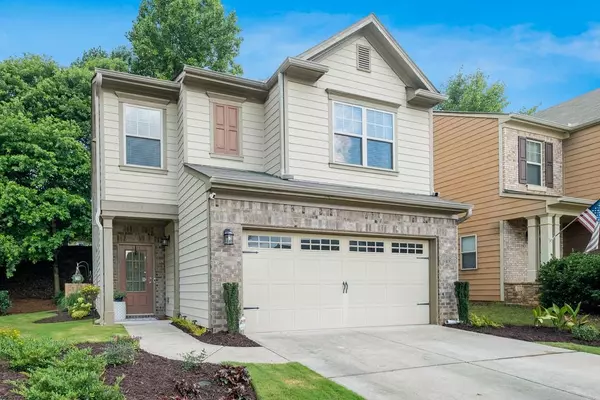For more information regarding the value of a property, please contact us for a free consultation.
3611 Archgate CT Alpharetta, GA 30004
Want to know what your home might be worth? Contact us for a FREE valuation!

Our team is ready to help you sell your home for the highest possible price ASAP
Key Details
Sold Price $330,000
Property Type Single Family Home
Sub Type Single Family Residence
Listing Status Sold
Purchase Type For Sale
Square Footage 1,802 sqft
Price per Sqft $183
Subdivision Kennewick Place
MLS Listing ID 6756648
Sold Date 08/14/20
Style Craftsman,Traditional
Bedrooms 3
Full Baths 2
Half Baths 1
Construction Status Resale
HOA Fees $40/ann
HOA Y/N Yes
Year Built 2013
Annual Tax Amount $2,937
Tax Year 2019
Lot Size 4,356 Sqft
Acres 0.1
Property Sub-Type Single Family Residence
Source First Multiple Listing Service
Property Description
PRISTINE, Beautiful & Spacious Milton home in great neighborhood with top North Fulton schools. This home has a lovely exterior with fresh new landscaping and a very nice back patio perfect for grilling and relaxing. Interior features hardwoods, granite and stainless kitchen, oversized master and fireplace. There is an additional bonus room perfect for an office or play area. Gorgeous neighborhood has a pool and clubhouse Just a few short miles to Avalon for shopping, dining, movies and more! Convenient to great public and private schools, recreation, shopping and dining.
Location
State GA
County Fulton
Area Kennewick Place
Lake Name None
Rooms
Bedroom Description Split Bedroom Plan
Other Rooms None
Basement None
Dining Room None
Kitchen Cabinets Stain, Stone Counters, Pantry, View to Family Room
Interior
Interior Features High Ceilings 9 ft Main, Double Vanity, High Speed Internet, Entrance Foyer, Walk-In Closet(s)
Heating Forced Air, Natural Gas, Zoned
Cooling Ceiling Fan(s), Central Air, Zoned
Flooring Hardwood
Fireplaces Number 1
Fireplaces Type Family Room, Gas Log, Glass Doors, Great Room
Equipment None
Window Features Insulated Windows
Appliance Dishwasher, Disposal, Gas Range, Gas Water Heater, Microwave
Laundry In Kitchen, Main Level
Exterior
Exterior Feature Other
Parking Features Garage, Level Driveway
Garage Spaces 2.0
Fence None
Pool None
Community Features Clubhouse, Homeowners Assoc, Pool, Sidewalks, Street Lights
Utilities Available Underground Utilities
Waterfront Description None
View Y/N Yes
View Other
Roof Type Composition
Street Surface Paved
Accessibility None
Handicap Access None
Porch Patio
Total Parking Spaces 2
Private Pool false
Building
Lot Description Level, Landscaped, Private
Story Two
Sewer Public Sewer
Water Public
Architectural Style Craftsman, Traditional
Level or Stories Two
Structure Type Cement Siding
Construction Status Resale
Schools
Elementary Schools Cogburn Woods
Middle Schools Hopewell
High Schools Cambridge
Others
Senior Community no
Restrictions true
Tax ID 22 539008284458
Read Less

Bought with Coldwell Banker Realty
GET MORE INFORMATION




