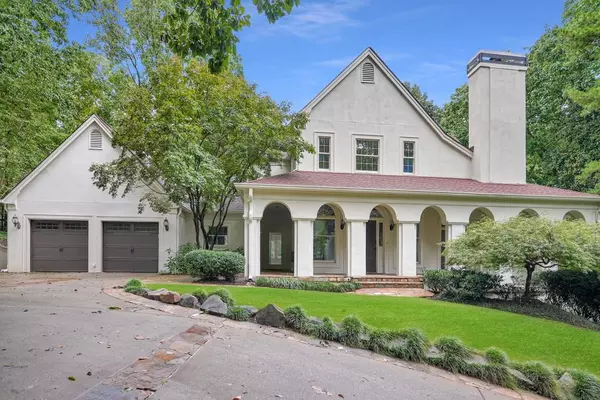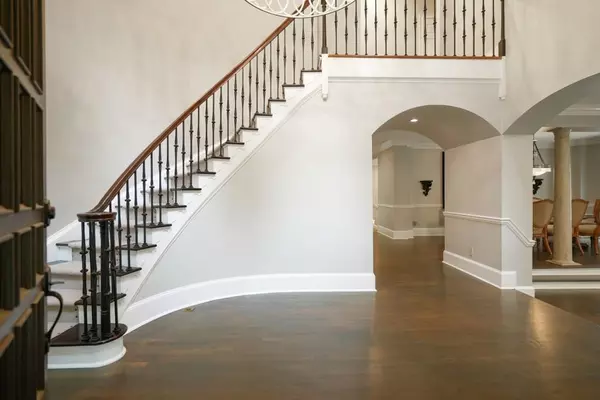For more information regarding the value of a property, please contact us for a free consultation.
5680 Glen Errol RD Sandy Springs, GA 30327
Want to know what your home might be worth? Contact us for a FREE valuation!

Our team is ready to help you sell your home for the highest possible price ASAP
Key Details
Sold Price $1,285,000
Property Type Single Family Home
Sub Type Single Family Residence
Listing Status Sold
Purchase Type For Sale
Square Footage 4,383 sqft
Price per Sqft $293
Subdivision Sandy Springs
MLS Listing ID 6954796
Sold Date 11/19/21
Style European,French Provincial,Traditional
Bedrooms 4
Full Baths 3
Half Baths 1
Construction Status Resale
HOA Y/N No
Year Built 1982
Annual Tax Amount $11,838
Tax Year 2020
Lot Size 1.033 Acres
Acres 1.033
Property Sub-Type Single Family Residence
Source First Multiple Listing Service
Property Description
Beautiful retreat in sought-after Sandy Springs location. Featuring a two-story foyer opening to the formal living room, spacious dining room, and fireside den with wet bar, the home is perfect for entertaining. The kitchen is newly renovated and features stone neolith countertops, gas burner cooktop, galley sink, and the beautiful breakfast room with windows overlooking the lovely backyard. The oversized owners suite is located on the main level and features a spa-like bathroom. Upstairs are two bedrooms with a Jack-and-Jill bathroom. The fully finished basement features one bedroom and bathroom, gym, and flex space or area that could be a home theater. Outside covering the 1.03 acres is a beautiful oasis with a fire pit, gazebo, and saltwater pool with jacuzzi, all professionally landscaped. The home is in close proximity to all local public and private schools, shops and restaurants in the Sandy Springs area.
Location
State GA
County Fulton
Area Sandy Springs
Lake Name None
Rooms
Bedroom Description Master on Main,Oversized Master
Other Rooms Gazebo
Basement Daylight, Exterior Entry, Finished, Finished Bath, Full
Main Level Bedrooms 1
Dining Room Seats 12+, Separate Dining Room
Kitchen Kitchen Island, Pantry, View to Family Room
Interior
Interior Features Entrance Foyer 2 Story, High Ceilings 10 ft Main, High Ceilings 10 ft Upper, High Ceilings 10 ft Lower, His and Hers Closets, Tray Ceiling(s), Walk-In Closet(s)
Heating Forced Air
Cooling Central Air
Flooring Hardwood
Fireplaces Number 3
Fireplaces Type Family Room, Gas Log, Gas Starter, Living Room, Outside
Equipment None
Window Features Insulated Windows
Appliance Dishwasher, Disposal, Double Oven, Gas Cooktop, Refrigerator
Laundry Laundry Room, Main Level, Mud Room
Exterior
Exterior Feature Garden, Private Yard
Parking Features Attached, Garage
Garage Spaces 2.0
Fence Fenced
Pool In Ground, Private
Community Features Near Public Transport, Near Schools, Near Shopping, Near Trails/Greenway
Utilities Available Other
Waterfront Description None
View Y/N Yes
View Other
Roof Type Composition
Street Surface Paved
Accessibility None
Handicap Access None
Porch Deck, Patio, Side Porch
Private Pool true
Building
Lot Description Back Yard, Front Yard, Landscaped, Private
Story Three Or More
Foundation Block
Sewer Public Sewer
Water Public
Architectural Style European, French Provincial, Traditional
Level or Stories Three Or More
Structure Type Stone,Stucco
Construction Status Resale
Schools
Elementary Schools Heards Ferry
Middle Schools Ridgeview Charter
High Schools Riverwood International Charter
Others
Senior Community no
Restrictions false
Tax ID 17 013400030042
Ownership Fee Simple
Financing no
Read Less

Bought with Keller Wms Re Atl Midtown
GET MORE INFORMATION




