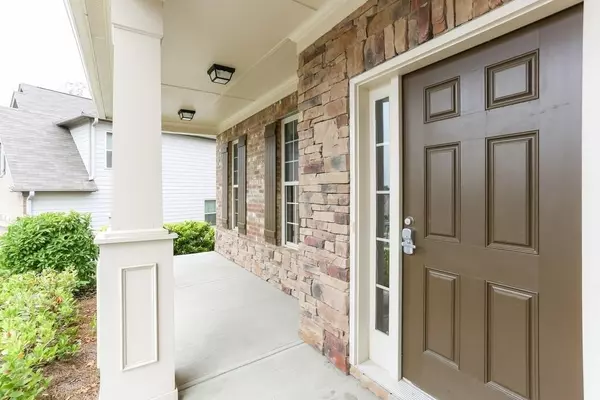For more information regarding the value of a property, please contact us for a free consultation.
5380 GRANITE BRIDGE XING Suwanee, GA 30024
Want to know what your home might be worth? Contact us for a FREE valuation!

Our team is ready to help you sell your home for the highest possible price ASAP
Key Details
Sold Price $450,000
Property Type Single Family Home
Sub Type Single Family Residence
Listing Status Sold
Purchase Type For Sale
Square Footage 3,295 sqft
Price per Sqft $136
Subdivision Ridgewood Commons
MLS Listing ID 6568935
Sold Date 11/22/19
Style Contemporary/Modern
Bedrooms 5
Full Baths 4
Half Baths 1
HOA Fees $41/ann
Year Built 2015
Annual Tax Amount $4,325
Tax Year 2018
Lot Size 0.300 Acres
Property Sub-Type Single Family Residence
Source FMLS API
Property Description
PREVIOUS MODEL HOME FOR SALE! MASTER ON MAIN! FULL BSMNT FULLY INSULATED W/ FINISHED BATH! 5 Bdrms 4.5 Baths 2 Car Garage, Master Suite with Hugh Closets, Soaker Tub & Large Shower w/ Access to Covered Rear Porch. Two Story Foyer w/ Open Rails, Formal Dining Room, Gourmet Kitchen Features 42'Cabinet, Hugh Island, Granite, Tile Backsplash & Build-in Wall Oven, Access to Covered Rear Porch and Open to the Family Roomw/Corner Stackstone Fireplace, Unbelievable Open Loft & Separate Study w/Built in Desk, Spacious Secondary Bdrms w/Jack N Jill Bath.
Location
State GA
County Forsyth
Rooms
Other Rooms None
Basement Daylight, Exterior Entry, Finished Bath, Full
Dining Room Separate Dining Room
Kitchen Cabinets White, Country Kitchen, Solid Surface Counters, Pantry Walk-In, View to Family Room
Interior
Interior Features Entrance Foyer 2 Story, High Ceilings 9 ft Main, High Ceilings 9 ft Upper, Double Vanity, Disappearing Attic Stairs, High Speed Internet, Entrance Foyer, Tray Ceiling(s), Walk-In Closet(s)
Heating Forced Air, Natural Gas
Cooling Ceiling Fan(s), Central Air, Zoned
Flooring None
Fireplaces Number 1
Fireplaces Type Factory Built, Gas Log, Gas Starter, Great Room
Equipment None
Laundry Laundry Room, Main Level
Exterior
Exterior Feature Other
Parking Features Attached, Garage Door Opener, Driveway, Garage
Garage Spaces 2.0
Fence None
Pool None
Community Features Homeowners Assoc, Sidewalks, Street Lights
Utilities Available Underground Utilities
Waterfront Description None
View Y/N Yes
View Other
Roof Type Composition
Building
Lot Description Landscaped
Story Two
Sewer Public Sewer
Water Public
Schools
Elementary Schools Johns Creek
Middle Schools Riverwatch
High Schools Lambert
Others
Senior Community no
Special Listing Condition None
Read Less

Bought with Sekhars Realty, LLC.
GET MORE INFORMATION




